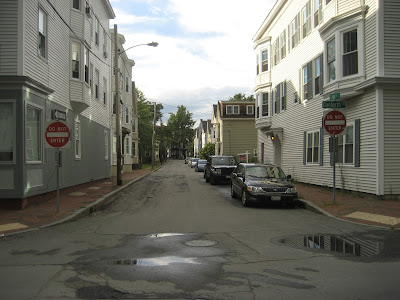
I've written previously about what a mess Portland's Exit 6 interchange is. It's one of the most dangerous intersections in the entire state. It's unwalkable. It isolates the University of Southern Maine and the city's main grocery store (Hannaford's) from downtown neighborhoods and the city's largest park. And it takes up 14 acres of valuable real estate smack-dab in the middle of the city.
As Corey notes, there are no crosswalks and no "yield to pedestrian" signs. Foot traffic takes its chances with freeway-bound car traffic speeding as fast as 50 miles per hour through the center of our city.
It's worth noting that this section of Forest Avenue is also "on the peninsula" - at Woodford's Corner, you're less than 2 miles from Portland Harbor to the southeast, and 1.5 miles from the Fore River estuary to the southwest, and less than 1/2 a mile from Back Cove to the northeast - but thanks to Interstate 295, it doesn't feel that way. What Portlanders typically think of as "the peninsula" - the neighborhoods on the downtown side of I-295 - is actually an island cut off from the rest of the peninsula by the freeway.
But this study aims to transform Forest Avenue into a walkable, urban 'main street," much like other peninsula streets like Congress, Middle, and Commercial.
Whatever that study's recommendations are, one of the first recommendations should be a project to shrink the outdated, land-wasting "cloverleaf" interchange into a smaller, more efficient "diamond" interchange, to free up at least 10 acres of land for sale and redevelopment, while also expanding Deering Oaks Park and the University of Southern Maine campus:
The proceeds from those land sales could then be used to rebuild the rest of the street, while also providing a new, long-term source of property tax revenue to the City of Portland.
The "diamond" design would also eliminate the hair-raising merge lane on the I-295 bridge over Forest Avenue, when entering cars going 20 miles per hour on the ramp's sharp curves have about 100 yards to accelerate to 50, merge, and dodge exiting cars slowing down.
Now, the traffic engineer's chief quibble with the so-called "diamond" interchange is that it forces motorists to take a left turns to get where they need to go (for instance, if you're coming from the south, and want to take Exit 6 to get to Woodford's Corner), and that requires traffic lights and long waits. In some cases, they say, traffic might back up onto the freeway.
This is kind of a moot point, since traffic already backs up onto the freeway thanks to Exit 6's terrifying merge lanes. But even so, it's an easy problem to fix: simply prohibit left turns at the exit and entrance ramps, force drivers to make right turns only while going onto or off of the freeway, and install two roundabouts on Forest Avenue to let drivers make U-turns in order to get where they need to go.
Here's a schematic of how it would work. On the left is how a driver makes a left turn in the current cloverleaf intersection, by using the I-295 bridge to fly over Forest Avenue, then doing a u-turn on the cloverleaf to merge with traffic on the right side of the Forest, towards downtown. On the right is how it would work with a smaller diamond interchange and 2 roundabouts on Forest Avenue: the driver would merge with traffic going in the opposite direction, then do his u-turn on the roundabout.
The chief advantages: 2 roundabouts take up a lot less space than 4 cloverleaf ramps. The roundabouts also help move traffic more smoothly AND at lower speeds on Forest Avenue, and they also offer safer crossings for pedestrians.
Here's how it might look in practice:
Those green areas are the acres of land that are currently taken up by the cloverleaf loops. Exit 6 is a bigger waste of land than even Franklin Street. Which brings me to the final, most important reason why this needs to happen: basic economics.
The state is broke. Gas tax revenue is tanking. The federal government is increasingly tight-fisted, and the City is also broke.
Therefore, any study that aims to "transform" Forest Avenue is a waste of time unless it can come up with a viable financial plan to make its recommendations happen. Selling 10 acres of in-town real estate could generate a lot of funding to make Forest Avenue better, and the buildings that might get built on that acreage could do a lot of good towards rehabilitating Forest Avenue as a real city street - not just a freeway exit.




















 Grade "A": Bedford Street in the USM campus is comfortable to walk and bike along, or to cross as a pedestrian, and would therefore be considered a street with a high "quality of service" for bikes and pedestrians...
Grade "A": Bedford Street in the USM campus is comfortable to walk and bike along, or to cross as a pedestrian, and would therefore be considered a street with a high "quality of service" for bikes and pedestrians...










 Learn more, and find out where you can purchase a copy.
Learn more, and find out where you can purchase a copy.