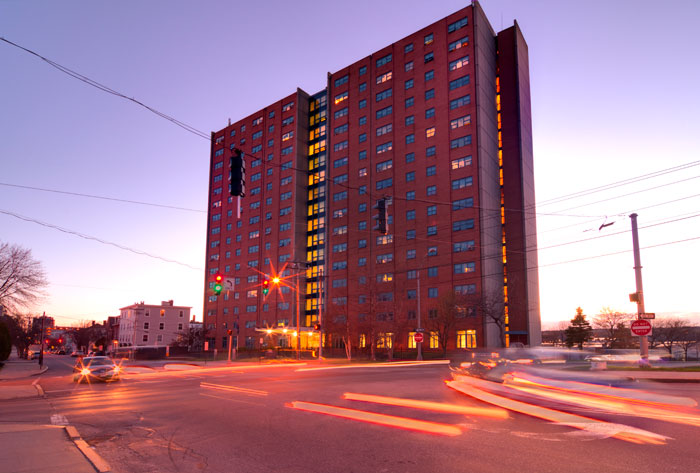La Tour Bois-le-Prêtre: before (left) and after renovation.
Yesterday's New York Times featured a completely inspiring story about a striking renovation of a public housing project in the working-class suburbs of Paris. The project added light-filled balconies and dramatically improved the old building's energy efficiency. But most importantly, it transformed what might have been a ruin destined for the wrecking ball into an attractive neighborhood landmark that continues to house hundreds of households comfortably and affordably. It's a great story, and I encourage you to read the whole thing here.
I recently joined the board of the Portland Housing Authority, so this story immediately brought to mind another very similar building we have right here in Portland. Franklin Towers, on the corner of Cumberland and Franklin, is the tallest building in the city, and home to 200 low-income, elderly or disabled households.
 Image from Portland Monthly.
Image from Portland Monthly.Just like La Tour Bois-le-Prêtre, it is 16 stories tall, was built in the brutalist-modern style of 1960s civic architecture, and is facing serious maintenance issues after more than half a century in service. The city will soon have to decide whether to spend millions of dollars renovating Franklin Towers, or nearly as much money to tear it down and leave hundreds of the city's most vulnerable residents scrambling for a place to live.
Franklin Street is going to go through some major changes in the coming years. So what if we did something similar to Franklin Towers? Inspired by La Tour Bois-le-Prêtre, here's my idea:
- Build a new mixed-use podium building on what is currently the front lawn of Franklin Towers. The ground floor could be leased as retail space, which would provide additional conveniences for residents, while the second floor could hold an additional 10-12 new senior housing apartments.
Consolidate the parking area in the back of the building (which currently gobbles up 2/3 of the site), and use the leftover space to build 7 new triple-decker townhouses along Franklin Street, each with 2 studio apartments for seniors on the handicapped-accessible ground level, and 2 family-sized mixed-income apartments on the upper levels, for 28 new units in all.
- Renovate the existing tower extensively, focusing on energy-efficient improvements.
Get the money to finance all these improvements by leasing the top three floors of apartments at market rates as luxury housing. The upper floors have some of the best views in the city, and people will be willing to pay to enjoy them; the displaced residents will be rewarded with brand-new apartments in the new construction outlined above. This measure would help fund more housing on the site while also transforming Franklin Towers into a more egalitarian, mixed-income community.
Here's a sketch of what it might look like:





 Learn more, and find out where you can purchase a copy.
Learn more, and find out where you can purchase a copy.